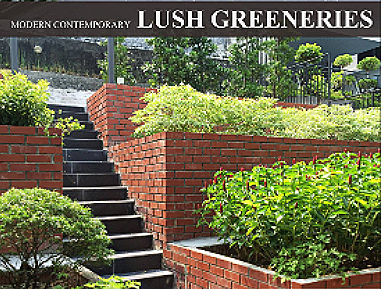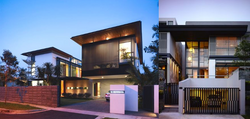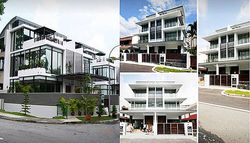
Expert Landed House Design & Build & Interior Design in Singapore
Transform your landed home with Ark Interior’s bespoke construction and renovation services, specialising in quality workmanship, sustainable materials, and innovative design. From concept to completion, our professional team delivers seamless project management, luxury finishes, and lasting value—making us Singapore’s top choice for landed property excellence.




Cluny Hill GCB
Redefines ultra-luxury living in a 30,000 sq ft Good Class Bungalow. Three voluminous pavilions are linked by cantilevered sky-bridges around a sculptural infinity pool and verdant courtyards. Floor-to-ceiling glazing, limestone cladding, and a concealed basement carpark underscore its grand spatial choreography and bespoke modern contemporary-style elegance. Ark Interior + Sngcon Construction
Nassim Road, Tanglin
A masterful restoration of a sprawling black-and-white colonial bungalow, preserving its heritage façade while reimagining interiors with modern spatial planning, premium finishes, and seamless indoor-outdoor flow. Featuring a bespoke swimming pool, restored louvered windows, and elegant verandahs, the home now exudes understated luxury while honouring its architectural legacy. Ark Interior + Time Construction

Tranquil courtyard with swimming pool

Nested amongst lush greeneries and spacious frontage

Splendid night view to the envy of the neighbours

Tranquil courtyard with swimming pool

6-Melrose-place-landed-bungalow-16000sqft-rebuilt-renovation-by-Ark-Interior-Frontage

6-Melrose-place-landed-bungalow-16000sqft-rebuilt-renovation-by-Ark-Interior-Courtyard

Luxurious-marble-master-bathroom

6-Melrose-place-landed-bungalow-16000sqft-rebuilt-renovation-by-Ark-Interior-Frontage
Melrose Place
An architectural marvel—this reconstructed mega bungalow comprises three interlinked blocks harmonised by floating corridors, framing an infinity pool and tranquil landscaped gardens. Sleek modern forms blend with natural textures, while a concealed basement carpark accommodates 22 vehicles. The design celebrates spatial grandeur, seamless connectivity, and resort-style luxury living. Ark Interior + Sngcon Construction

Our process of re-engineering this 2 decade old Semi-Detached facade nested in Bukit-timah facade using Alternative and Alteration (A&A) instead of rebuilding helps owners to reduce the cost by 50%

Old facade before A&A

Modern facade with lotsa natural ventilation and brightness

Our process of re-engineering this 2 decade old Semi-Detached facade nested in Bukit-timah facade using Alternative and Alteration (A&A) instead of rebuilding helps owners to reduce the cost by 50%
Jalan Asuhan, Bukit Timah
A transformative A&A of an aged corner-terrace home, redefined with a sleek modern façade—achieved without full rebuild, yielding 50% cost savings. Enhanced with strategic spatial reconfiguration, natural cross ventilation, and abundant daylighting, the residence now boasts luxurious interiors, serene landscaped gardens, and sustainable elegance through intelligent architectural intervention.
Mugliston Garden
A remarkable A&A transformation of an old corner terrace house into a modern-rustic sanctuary—without full rebuild, saving 50% in costs. The design features a high-volume luxurious lounge and entertainment room, blending sleek lines with raw textures. Natural light, cross ventilation, and serene gardens complete this warm yet sophisticated architectural revival.

Our process of re-engineering this 2 decade old Corner Terrace facade nested in using Alternative and Alteration (A&A) instead of rebuilding helps owners to reduce the cost by 50%

High volume ceiling lounge and entertainment room for guest and family

Modern facade with lotsa natural ventilation and brightness

Our process of re-engineering this 2 decade old Corner Terrace facade nested in using Alternative and Alteration (A&A) instead of rebuilding helps owners to reduce the cost by 50%
Happy Avenue
Epic A&A transformation of heritage semi-detached into Royal Victorian masterpiece, preserving structure and achieving 50% cost savings over rebuild. Featuring ornate bay windows, corniced façade, and gilt detailing; interiors with coffered ceilings, natural cross-ventilation, and ample daylighting. Set amidst serene landscaped gardens, this landed property construction epitomises luxury and timeless sustainability. Ark Interior + Sngcon Construction

The heart of Macpherson, this close to 3 decade old Corner Terrace is transformed into a Royal Victorian Theme using Alternative and Alteration (A&A) instead of rebuilding. Cost saving by 50%

During Construction

Royal Victorian Master Room and imported furnishing done to perfection

The heart of Macpherson, this close to 3 decade old Corner Terrace is transformed into a Royal Victorian Theme using Alternative and Alteration (A&A) instead of rebuilding. Cost saving by 50%
Jalan Girang
An innovative landed property construction revitalises a heritage semi-detached into a modern contemporary haven, featuring a minimalist façade, open-plan interiors, bespoke furnishings, and materials. Expansive floor-to-ceiling glazing and skylights flood spaces with daylight. A cascading garden oasis with secure handrails, gentle ramps, and non-slip paving ensures retiree-friendly tranquility and safety.

The heart of Serangoon, this close to 3 decade old Semi-detached is fully rebuilt into a Modern Contemporary home for a pair of sweet loving retiree couple

During Construction

Cascading landscape for herbs and plants serves as the couples favourite past time.

The heart of Serangoon, this close to 3 decade old Semi-detached is fully rebuilt into a Modern Contemporary home for a pair of sweet loving retiree couple














